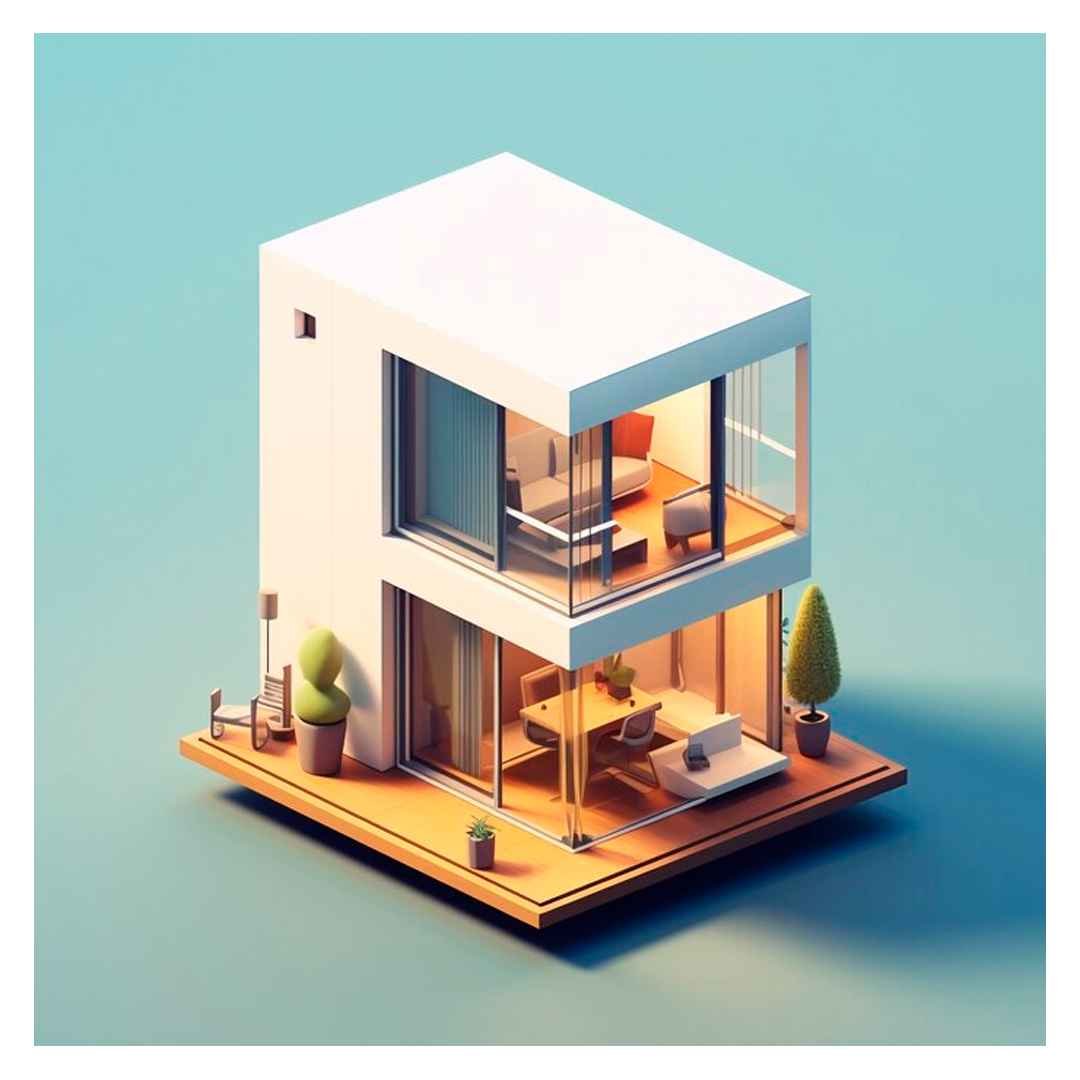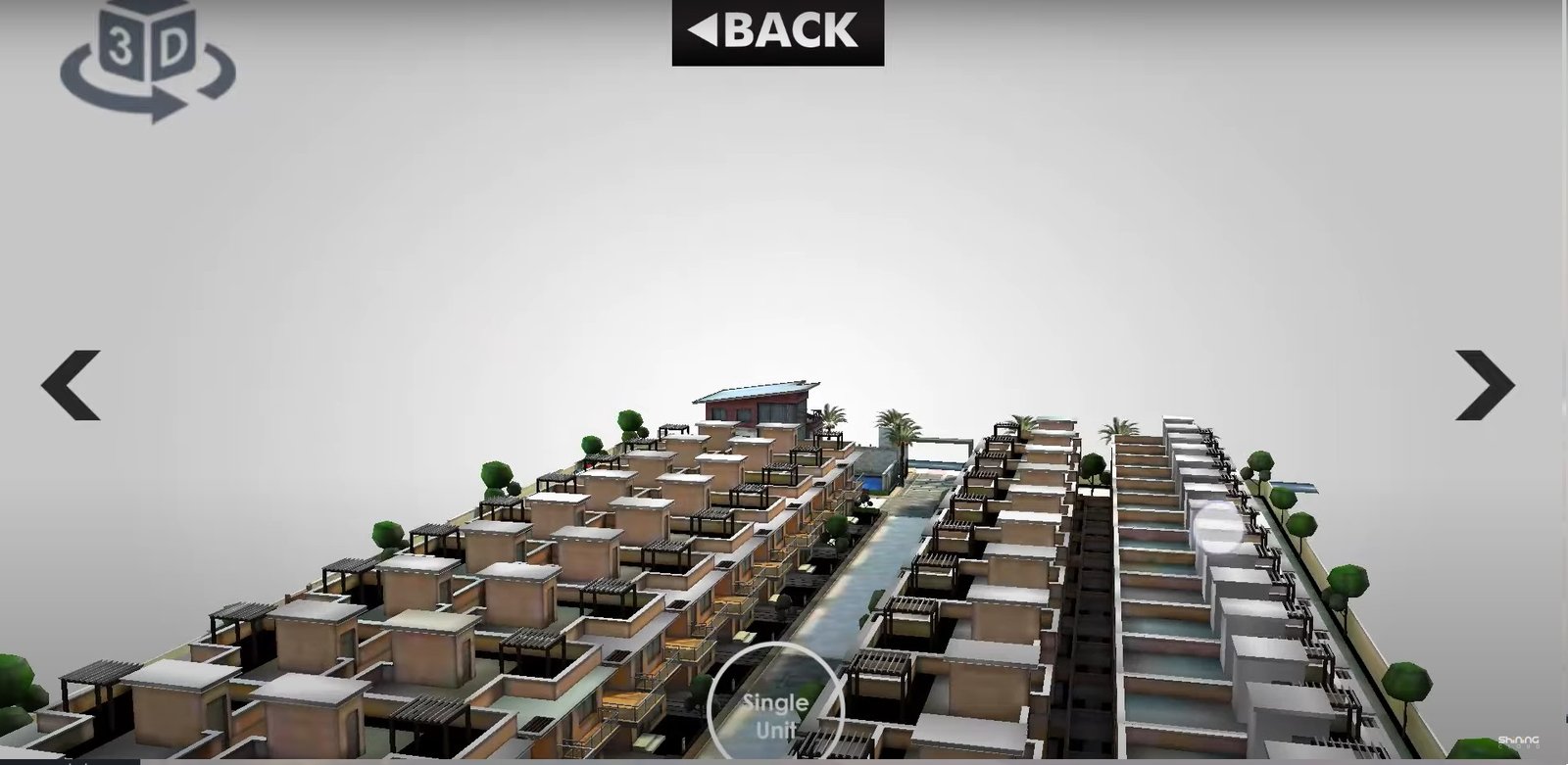3D Floor Plans
Note: Please add this service to cart and checkout. Our team will contact you within an hour to understand your requirement in detail. Thank you.
3D floor plans are 3D models of buildings or interior spaces, created using specialized software to provide a more immersive and realistic view. Key features include realistic rendering, multiple perspectives, and interactive elements. These plans are useful for interior design, real estate marketing, and architectural presentations, helping clients understand spatial layouts and design choices. They also provide detailed information, such as room dimensions and purpose, with labels, symbols, and annotations. 3D floor plans are valuable tools for professionals and clients in various fields.
3D floor plans are three-dimensional representations of a building or interior space, providing a more immersive and realistic view compared to traditional 2D floor plans. They are created using specialized computer software that adds depth, perspective, and spatial realism to the floor plan, making it easier for viewers to visualize the layout and design of a space.
Key features of 3D floor plans include:
1. Realistic Rendering: 3D floor plans incorporate detailed 3D models of objects, furniture, fixtures, and architectural elements. They use advanced rendering techniques to simulate lighting, shadows, and textures, creating a lifelike appearance.
2. Perspective: Unlike 2D floor plans, 3D floor plans offer multiple perspectives, allowing viewers to see the space from various angles, such as eye-level or an aerial view.
3. Interactivity: Some 3D floor plans are interactive, enabling users to navigate through the space virtually. Users can “walk” through rooms, explore different areas, and even interact with objects within the environment.
4. Enhanced Visualization: 3D floor plans are especially useful for interior design, real estate marketing, and architectural presentations. They help clients and stakeholders better understand the spatial layout, design choices, and potential modifications.
5. Detailed Information: Labels, symbols, and annotations are often added to 3D floor plans to provide information about room dimensions, materials, and the purpose of each space.
3D floor plans find applications in architecture, real estate, interior design, construction, and property marketing. They offer a more engaging and informative way to convey the vision of a space, making them a valuable tool for professionals and clients alike.











Reviews
There are no reviews yet.